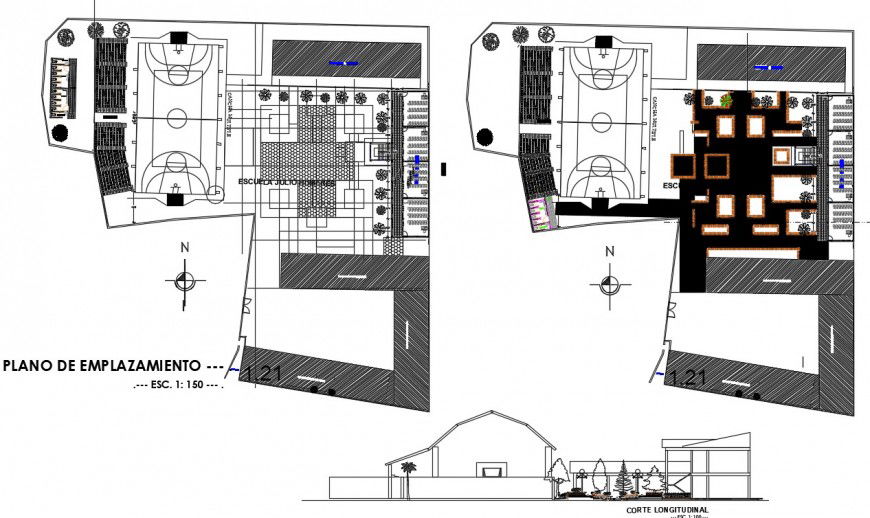2 d cad drawing of Students recreation area auto cad software
Description
2d cad drawing of Students recretion area autocad software detailed with sports area stadium and other indoor nd out door games shown with all areas with different allocation and other drawing with other base round with play area and auditorium and other necessary details seen in drawing with description.
Uploaded by:
Eiz
Luna

